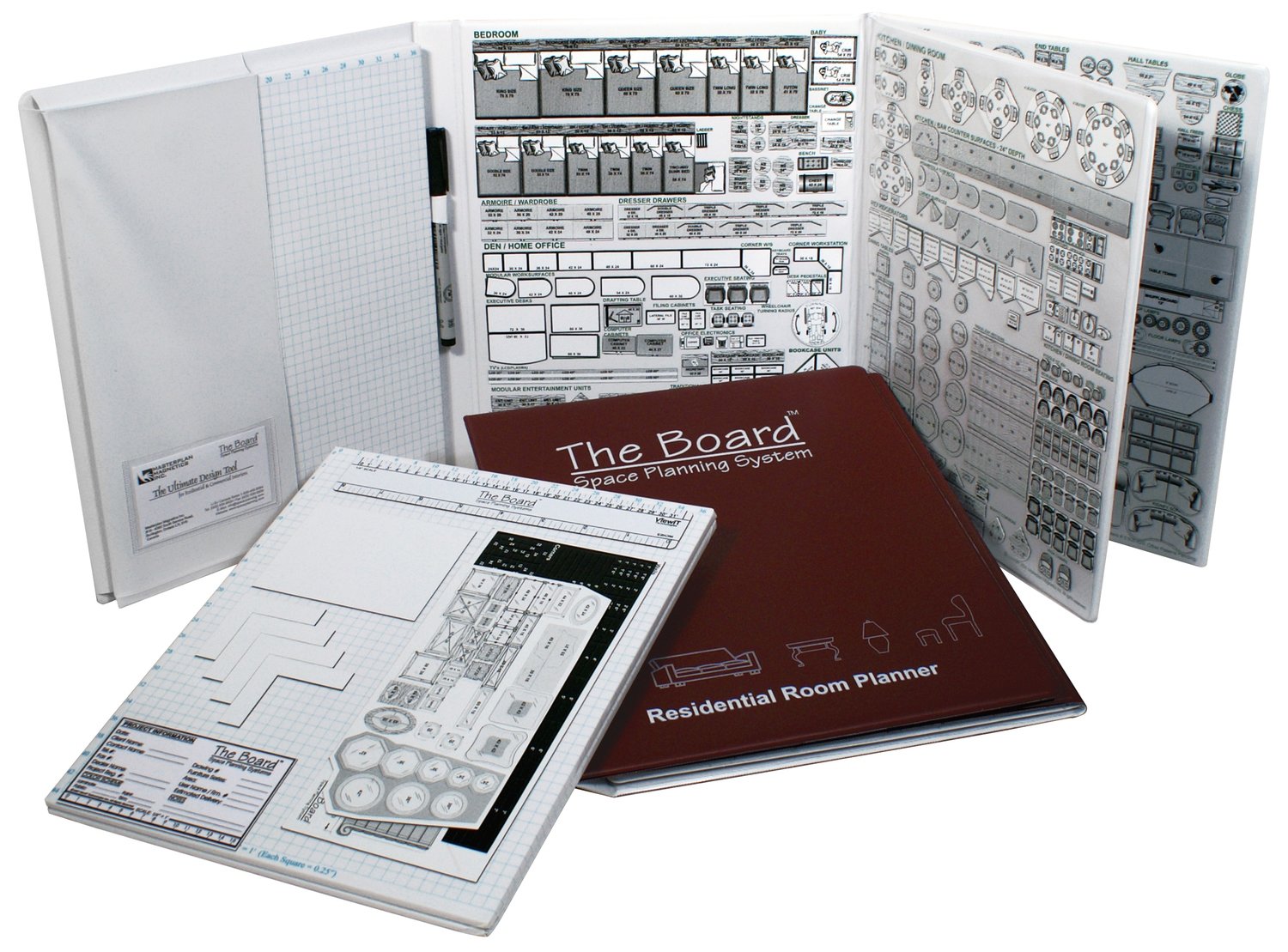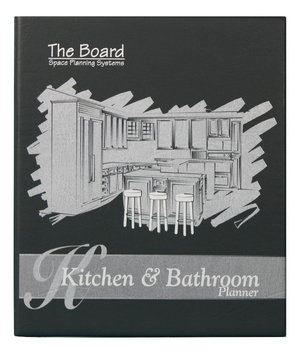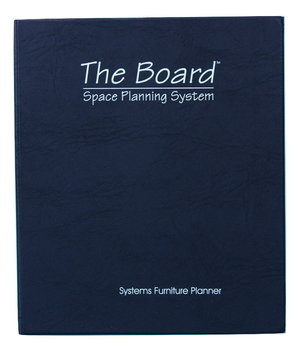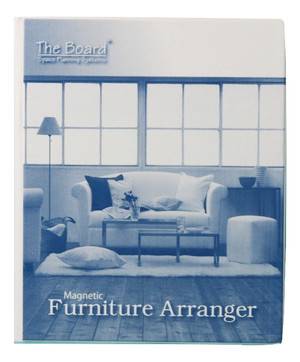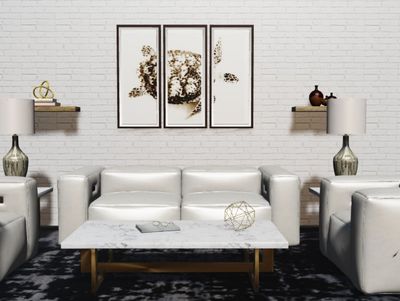
Categories
Residential Room Planner
SKU MP-003-RES
US$349.99
In stock
1
Residential Room Planner
Product Details
The Residential Room Planner is a must have for the design professional who understands the value of their time. No more hand drawing, spending hours adding the finishing touches to your final drawing…only to have the client make those all too common little changes. With up-to-date styles and sizes, there is no better way to help your client visualize your design vision.
As with all our design tools, simply draw or place your floor plan on the grid, then place the magnetic symbols where desired and photocopy or use your phone to take and share images of the finished space.
The Residential Room Planner includes:
> Over 990 graphically detailed reusable magnetic symbols for EVERY room, including windows, doors and accessories
> Magnetic Planning Surface, for planning for up to 3,200 sq. ft.
> Project Information card (title block)
> Wet-erase marker
> Spare magnet, to create your own parts
> Corner Holder strips (4), to hold pre-drawn plans
> All housed in a quality storage binder
You May Also Like
Display prices in:USD
